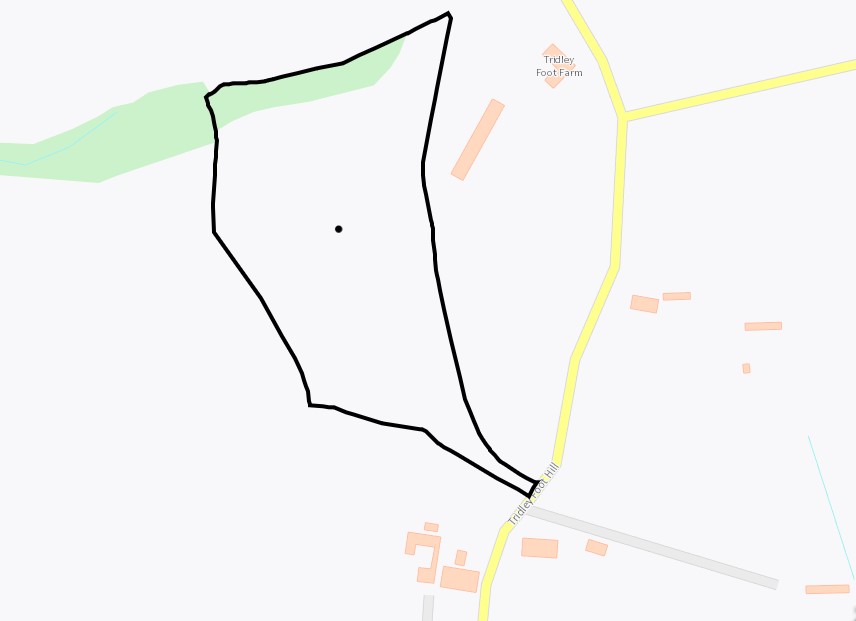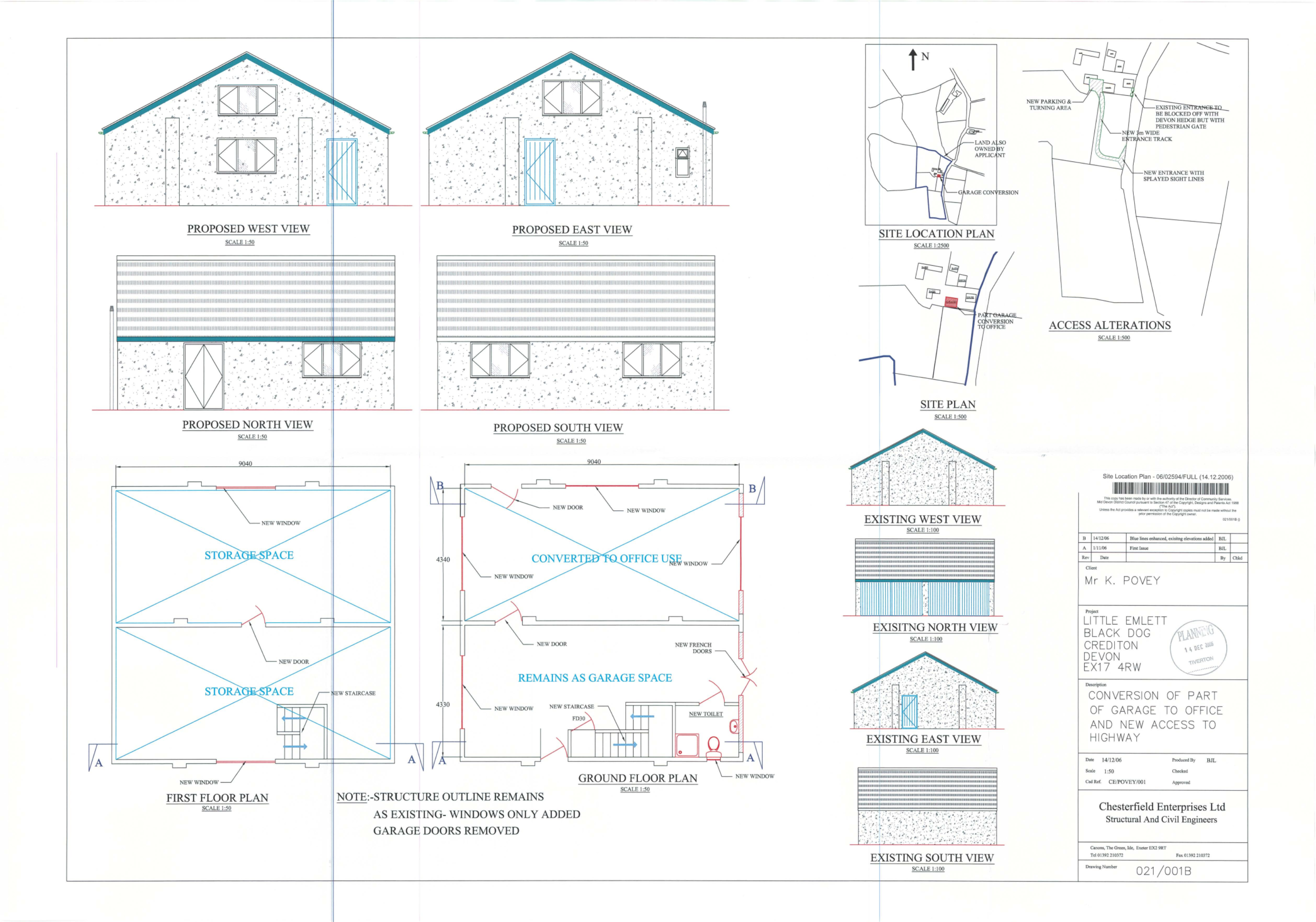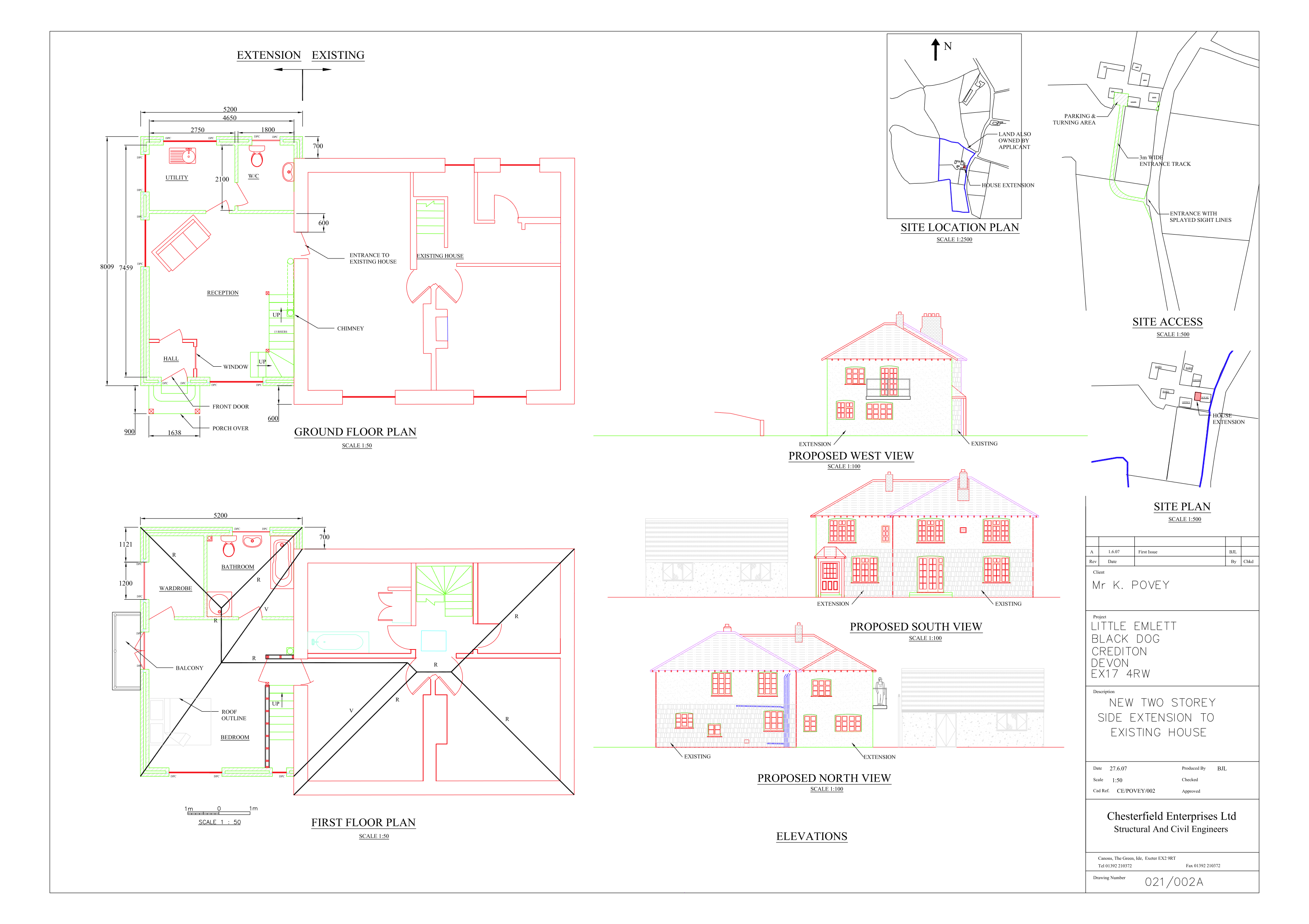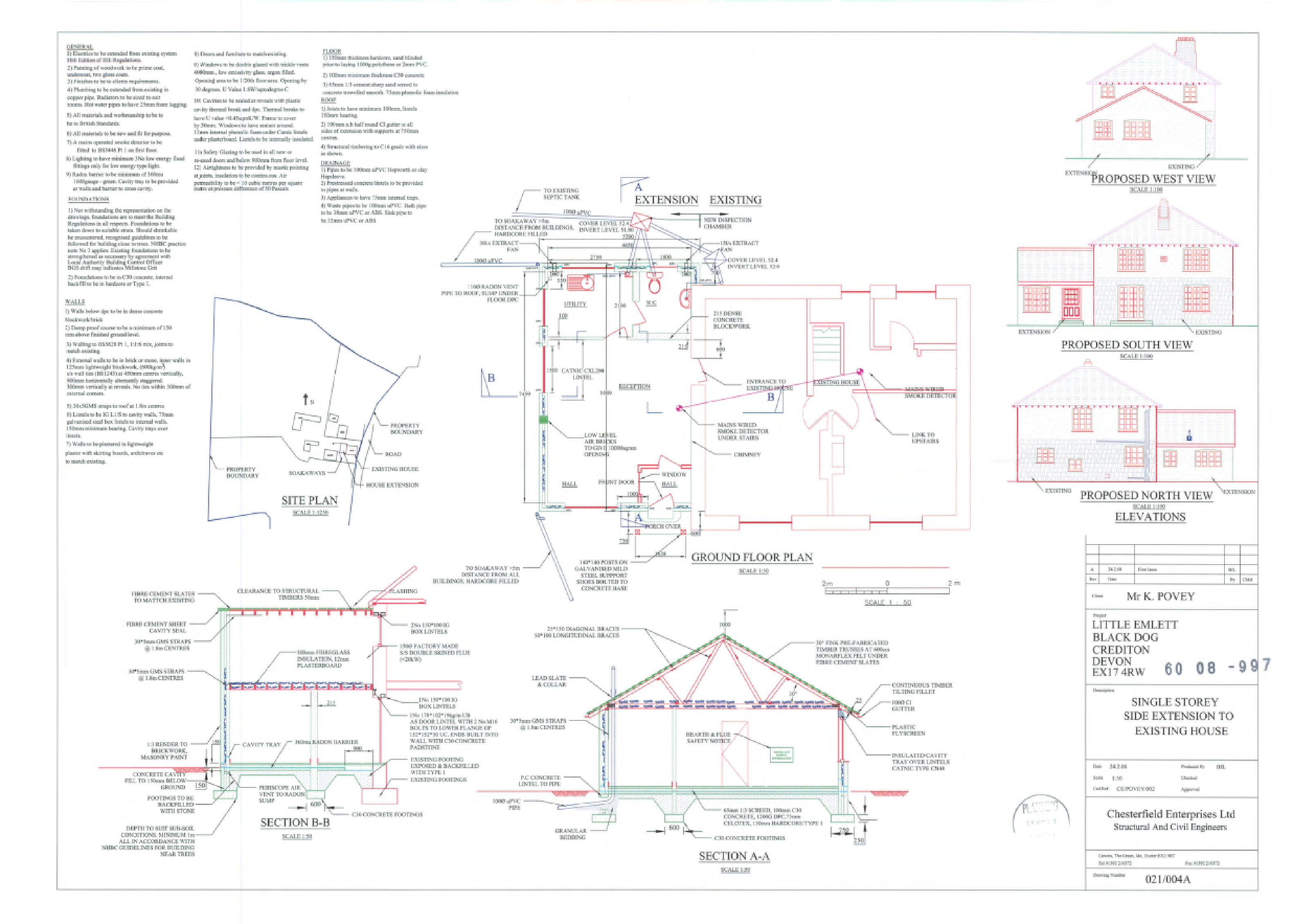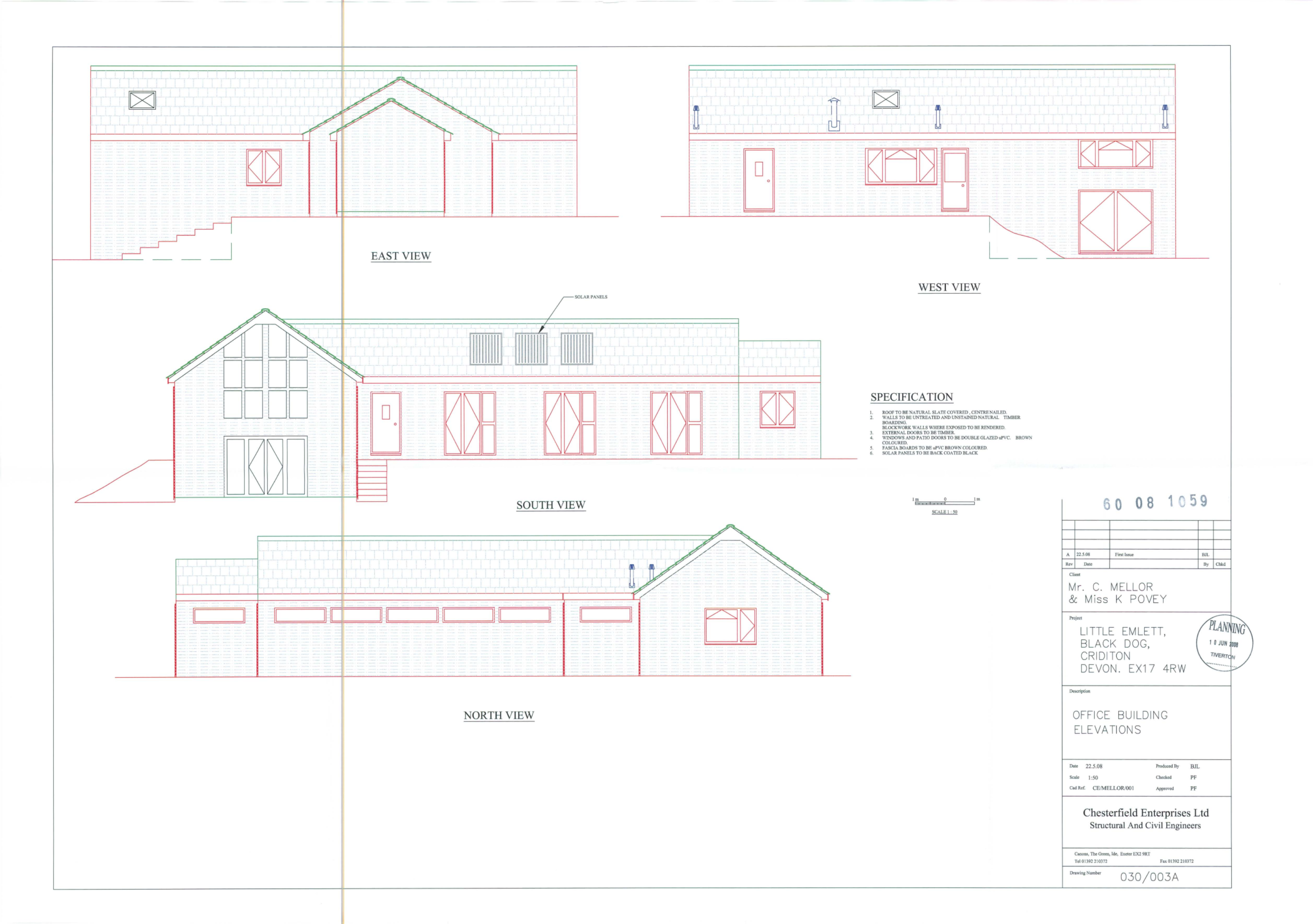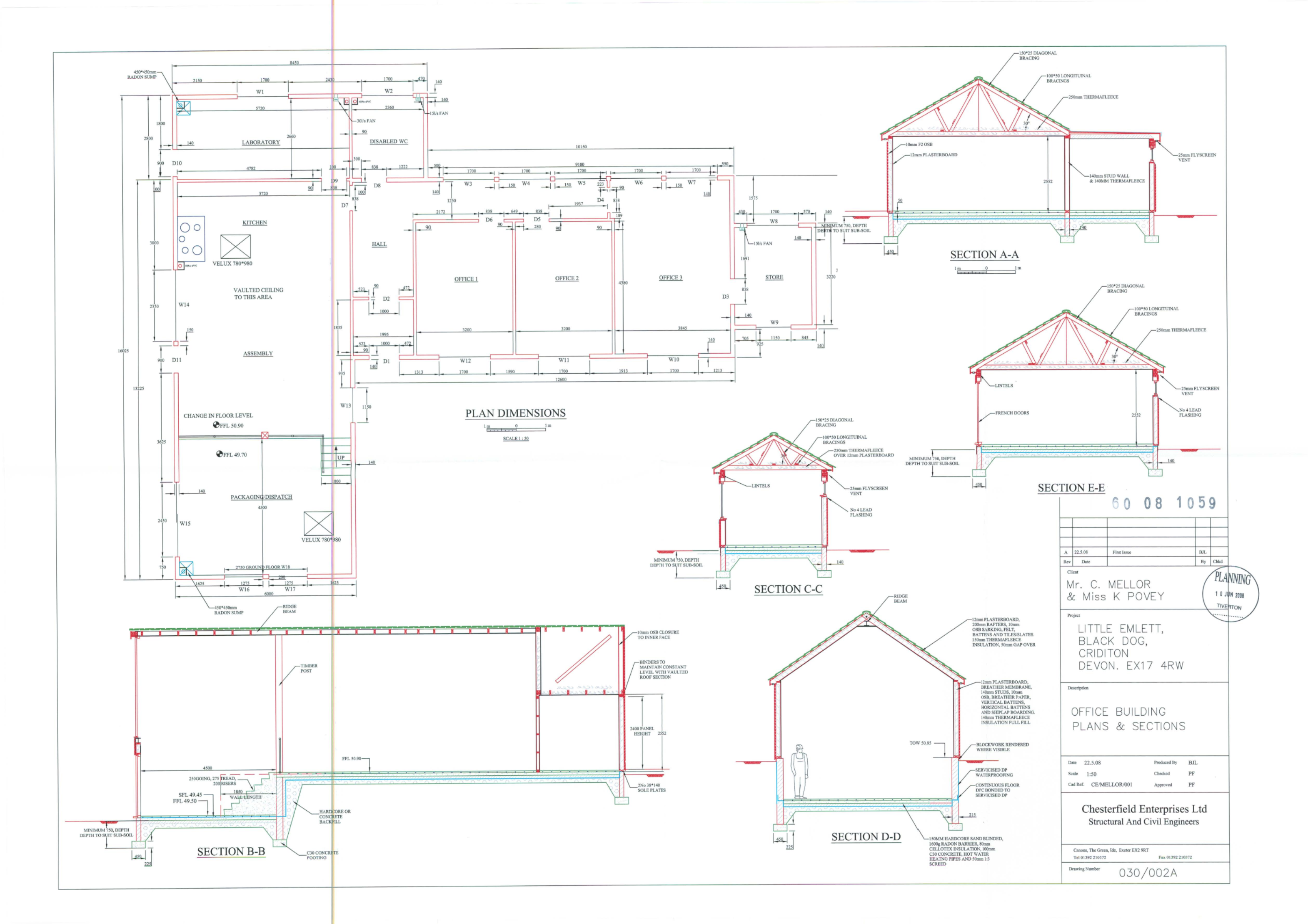When we purchased the property it was split from the larger farm that the owners had originally purchased (see Aerial Views for the current boundaries). The remainder of the property is owned by the original owners' daughter and her partner who run Little Emlett Orchard as a business. They built a house to replace the original barn/outbuildings (see below and in Old Photos).
This is what we have found from the Property Information Form the previous owners filled in and from certificates supplied to our solicitors -
| When | What | Who | Cost |
| 2007 | Creation of kitchen/diner | ||
| Dec 2008 |
Rayburn Heatranger 355SFW cooker with boiler (16kW) installed in kitchen |
Shane Smith, Stone & Sedgbeer |
|
| Jan 2009 |
Replaced wiring feeding 1st floor lighting circuit including new pendants and switches. |
Dreaded Electrics, Cullompton | £667 |
| Feb 2010 | Dwelling house New installation (New Build) building work complete | ||
| Sept 2010 | Alterations to circuits and new circuits Building work complete |
Dave Totterdell Electrical, Sandford | |
| Nov 2010 | New extension circuits Building work complete |
Alpha Vae Electrical Contractors, Exeter | |
| Dec 2010 |
Extension built | Andrew Pike Builders Ltd, Crediton | £10,000 |
| 2011 | Sewage system installed | ||
| 2012 | |||
| July 2013 | Installed Valiant Ecotec Plus 624 gas boiler (24kW) Building work complete |
Shane Smith, Stone & Sedgbeer |
|
| 2014 | |||
| 2015 | |||
| 2016 | Workshop/games room, drainage, central heating, damp proofing & new kitchen | ||
| Sept 2017 | Alterations to kitchen sockets radial circuit | Michael Lockley Electrical | |
| Oct 2017 | Re-siting supply point for induction hob & oven | Michael Lockley Electrical | |
| 2018 | Conservatory built & sewage emptied | ||
| 2019 | Sewage system serviced | ||
| 2020 |
Planning Applications and Building Control
1988 - Construction of new access to the field to the North.
2006 - Demolition of internal wall and chimney breast start of work
2007 - Erection of two storey extension to main house
2008 - Erection of extension (revised scheme) to main house
2009 - Building work complete (of extension)
2008 - Erection of offices and commercial kitchen (Revised Scheme)
2008 - Building Work Complete
